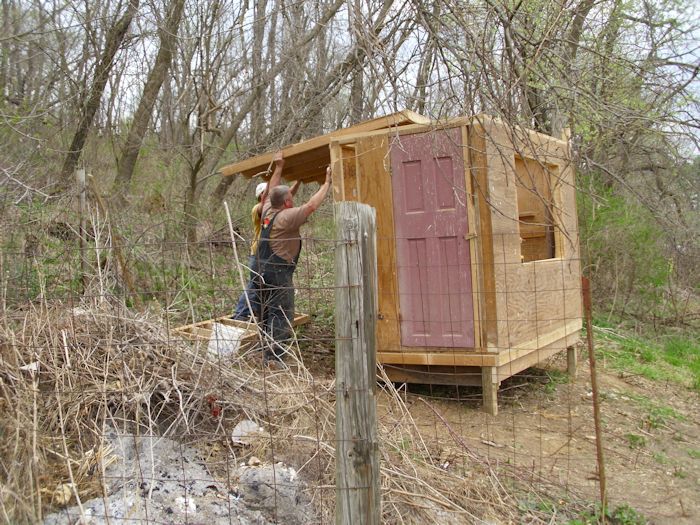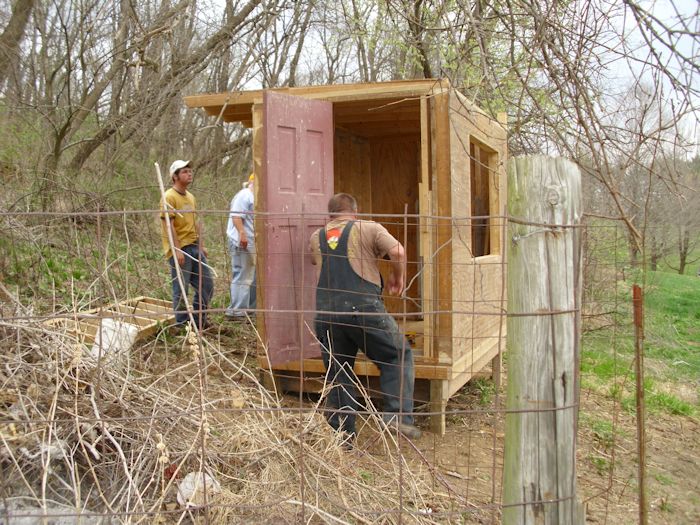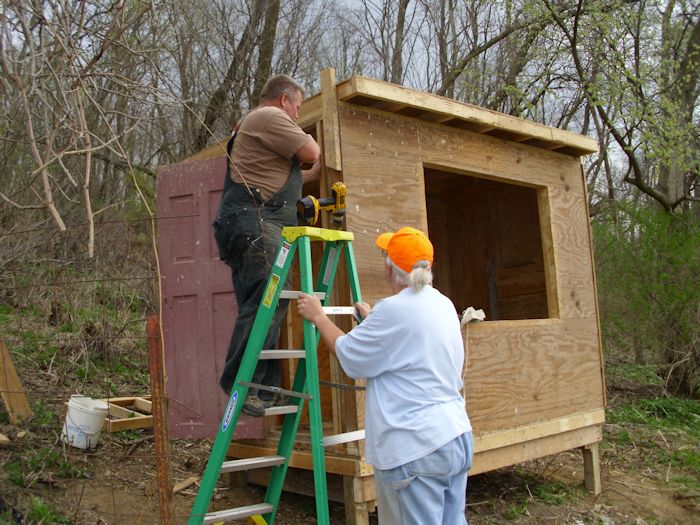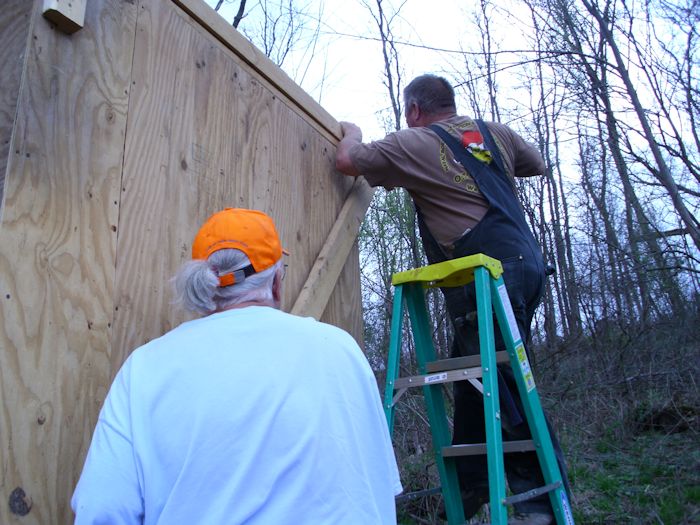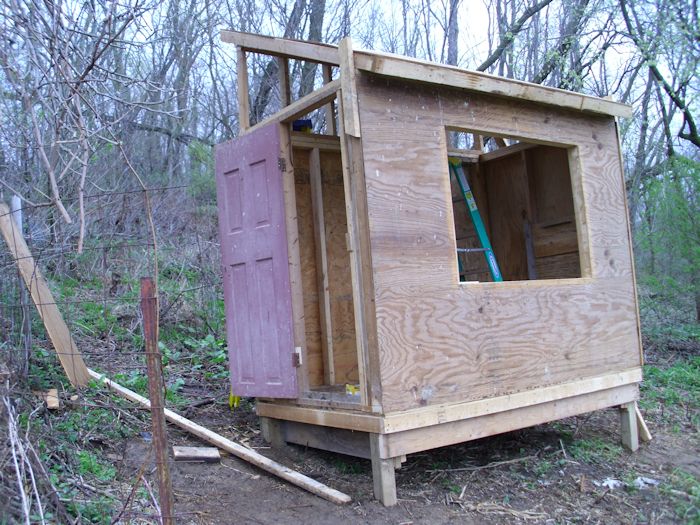If you’ve been following along with this series of posts, you saw the walls go up in last week’s post, “Adding Walls to the Chicken Coop.” This week, you’ll see how we put a roof on the chicken coop.
Getting a roof put on was a bit of a challenge because we had no heavy equipment with which to work. We couldn’t exactly bring in the likes of Pennsylvania roofers because, well, they work on homes, not coops. In addition, the chicken coop isn’t on flat ground-in fact, the slope in the front of the coop is significant. So, with a lack of flat ground and no heavy equipment, trying to get the roof in place was an experiment in leverage and ingenuity.
To begin with, we built the roof section on the ground. One end, the end that will rest directly on the ceiling joists, is closed off. The other end, the one that will eventually rest on an extension, has been cut at an angle and is open.
The roof section is two feet wider than the floor to account for the roof slope. In addition, the roof is sloped toward the south so that the sun will hit it full force during the winter months and keep the snow off. In addition, sloping the roof toward the south, the same direction as the slope of the hill on which the chicken coop is built, keeps the water from any rains from flowing under the chicken coop and possibly washing out the supports.
To begin the process of raising the roof, we tilted it against the back of the building. Three of us raised the back end at that point.
After the roof was in place, the three of us worked at squaring the front of the roof with the front of the chicken coop. Notice the 2 X 4 sticking out of the top of the right side of the front of the roof.
When the roof was squared, we added another 2 X 4 to the other end of the front of the coop and then moved the roof out the amount of space required for the overhang. The two 2 X 4 pieces are then attached to the roof using a single screw so that the entire assembly acts as a hinge we can use to keep the roof in place while creating the slope at the back of the roof.
At this point, we attached two long 2 X 4s to each end of the back of the roof. The 2 X 4s are precisely the same length. We used them to raise the back of the roof up and then hold it in place.
With the roof raised, Kevin added an extension to the back wall of the chicken coop. We secured the extension to the ceiling joist of the back wall and then lowered the roof onto it. The back of the roof was then secured to the extension and then we secured the front of the roof to the ceiling joist of the front of the chicken coop. The result looks like this:
At this point, the roof is in place. Next week I’ll talk about a number of items required to finish the basic coop structure. In the meantime, please let me know if you have any questions at [email protected].

